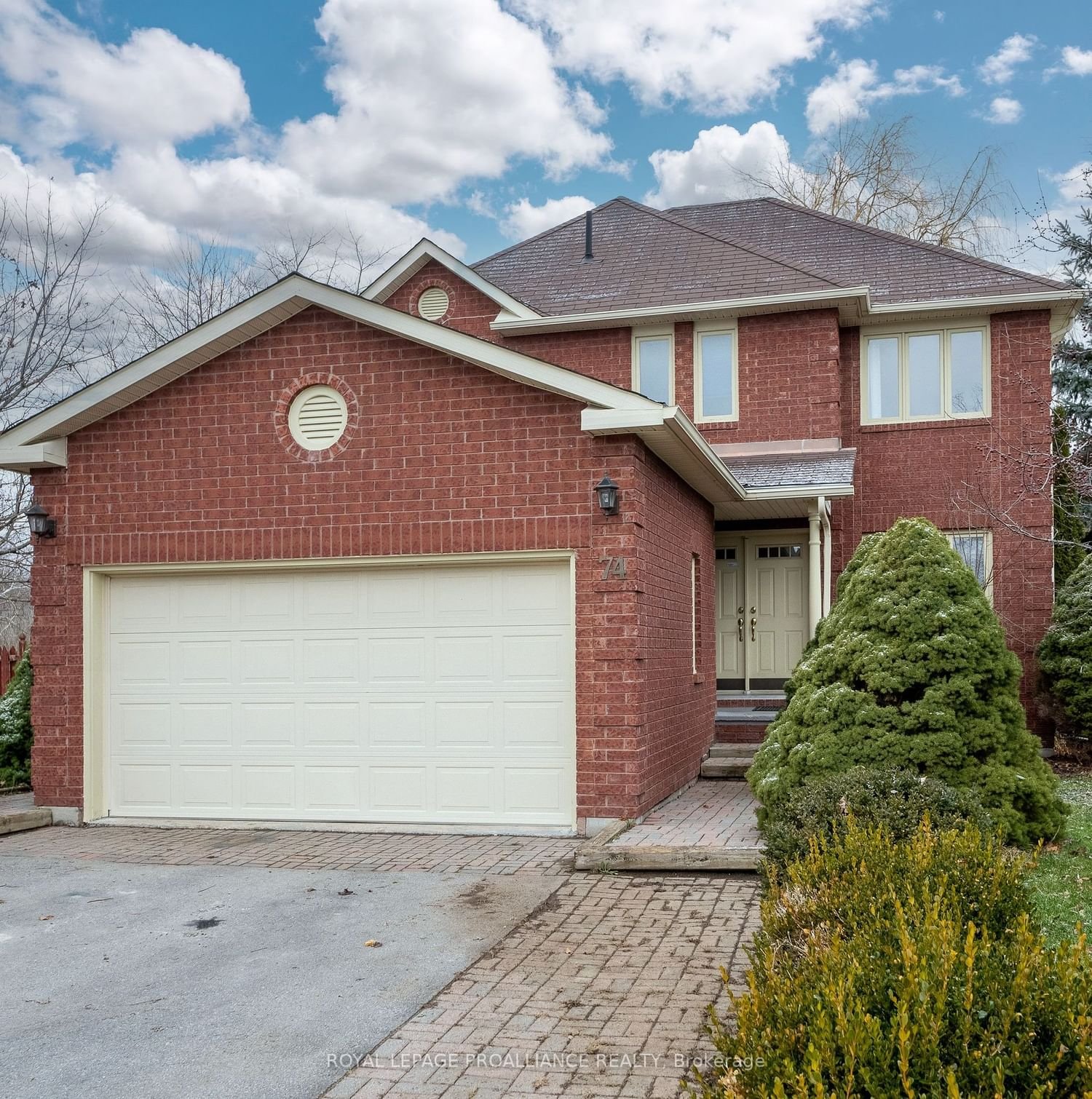$575,000
$***,***
4+1-Bed
4-Bath
1500-2000 Sq. ft
Listed on 12/6/23
Listed by ROYAL LEPAGE PROALLIANCE REALTY
All brick 2 storey stunner in great location near Quinte mall, schools, transit & easy access to 401 for commuters. Situated on a large corner lot with attractive exterior, fenced yard, shed & dbl garage. 4+1 bdrms, 4 baths, finished bsmt & approx. 2000sqft above grade (approx. 3000sqft total living space). Main lvl has: formal living rm & dining rm with hdwd flooring, family rm with gas F/P, kitchen with white cabinets, granite counters, sit-up bar & appliances, plus M/F laundry & powder rm. Upstairs is home to 4 spacious bdrms incl. a primary suite with 4pce. ensuite bath & walk-in closet, plus additional 4pce. bath for other bdrms. Lower lvl boasts: rec rm with 2nd gas F/P, dry bar, 5th bdrm, 2pce. bath, built-in cabinetry AND aquarium. Other features incl: hi-eff (95%) gas furnace, C/Air, HWT 2023, bay windows & immediate possession. Priced to move & move-in ready. Rear fence to be repaired prior to closing. Great family home with space for everyone. Excellent value & location.
To view this property's sale price history please sign in or register
| List Date | List Price | Last Status | Sold Date | Sold Price | Days on Market |
|---|---|---|---|---|---|
| XXX | XXX | XXX | XXX | XXX | XXX |
| XXX | XXX | XXX | XXX | XXX | XXX |
| XXX | XXX | XXX | XXX | XXX | XXX |
| XXX | XXX | XXX | XXX | XXX | XXX |
| XXX | XXX | XXX | XXX | XXX | XXX |
| XXX | XXX | XXX | XXX | XXX | XXX |
| XXX | XXX | XXX | XXX | XXX | XXX |
| XXX | XXX | XXX | XXX | XXX | XXX |
X7343888
Detached, 2-Storey
1500-2000
10+4
4+1
4
2
Attached
6
16-30
Central Air
Finished, Full
Y
Y
N
Brick
Forced Air
Y
$5,360.34 (2023)
< .50 Acres
107.97x91.19 (Feet)
